Tools and Software Every Freelance Staff in the Philippines Rendering Kitchens Should Know
Unleash the deepest talent pool on the planet to deliver perfect drawings at a fraction of the cost of a local team member, (and a fraction of the hassle).
Here are some tools and software that are commonly used in the kitchen design industry that may be useful for freelancers rendering kitchens:
1. AutoCAD
A computer-aided design (CAD) software that is widely used for creating 2D and 3D designs of kitchens.
2. SketchUp
A 3D modeling software that is used for creating detailed 3D models of kitchens.
3. 2020 Design
A kitchen design software specifically created for the kitchen and bath industry. It allows designers to create photorealistic 3D renderings of kitchens.
4. Chief Architect
A home design software that includes a wide range of tools and features for designing and rendering kitchens.
5. Revit
A building information modeling (BIM) software that is used for designing and modeling building structures. It can be used for kitchen design and modeling.
6. Adobe Photoshop
A graphics editing software that is used for creating and editing images. It can be used to enhance and edit kitchen designs and renderings.
7. Microsoft Excel
A spreadsheet software that can be used for organizing and tracking project budgets and expenses.
8. Dropbox
A cloud-based file storage and sharing service that can be used to collaborate with clients and team members, and to share design files and documents.
9. Trello
A project management tool that can be used to organize and manage project tasks and deadlines.
These are just some of the tools and software that freelance staff in the Philippines rendering kitchens might find useful. It's important to note that the specific tools and software a freelancer uses can vary depending on their personal preference and the requirements of their clients.
how it works
Purchase a block of hours and use those hours on any projects you have, over any period of time.
These hours never expire.
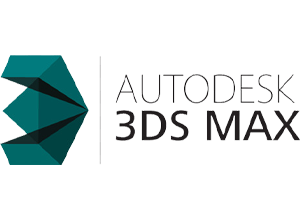
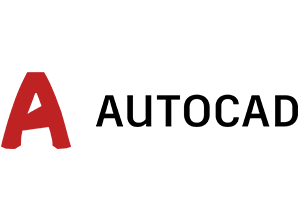


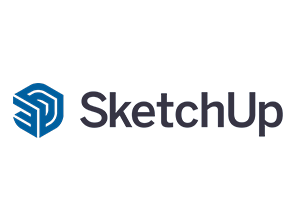
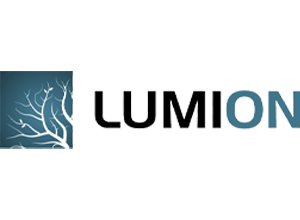
Dedicated Staff
You'll be allocated a Team Leader and dedicated staff member who gets to know you, your systems, and your objectives so your drawings are completed quickly and correctly.
Multiple A&D Disciplines
You get access to a whole team of skill sets. Need a project that requires a certain type of skill one week, but another skill the week after?
We've got you covered.
Time Tracked
We use third third-party software to track time and activity levels so you know what staff are working on and how long it is taking to complete.
WE WORK WITH GREAT BRANDS ALL OVER THE WORLD TO SAVE THEM TIME, HASSLE, AND $$$
Our Team of 110+ Architectural Designers are at your disposal 24 hours / 7 days a week.
You allocate a project or task and we're all over it.
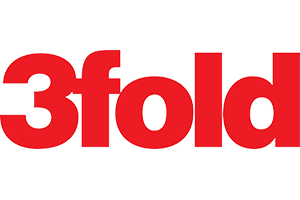
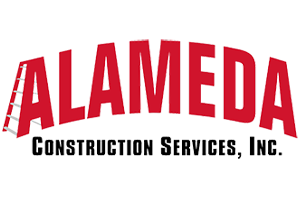
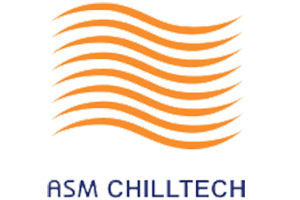
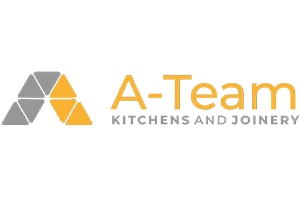
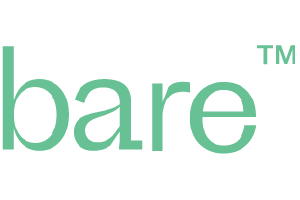
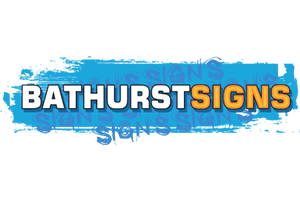
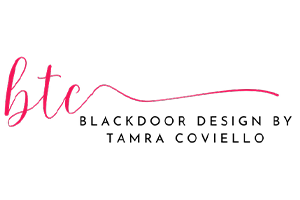

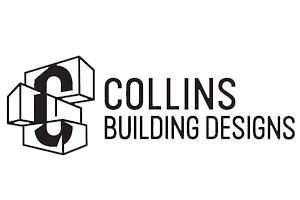

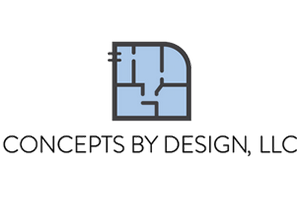



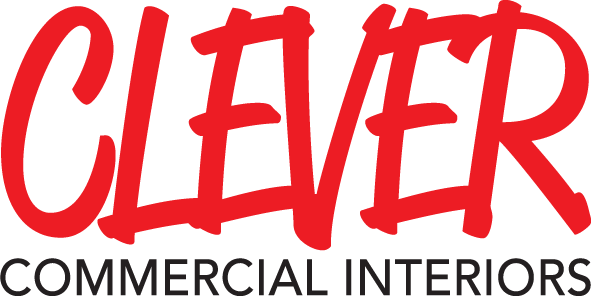



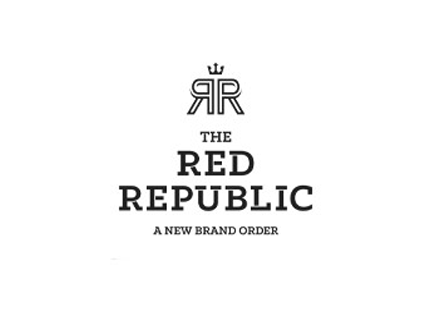


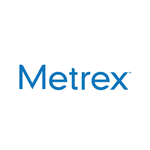


What our clients say
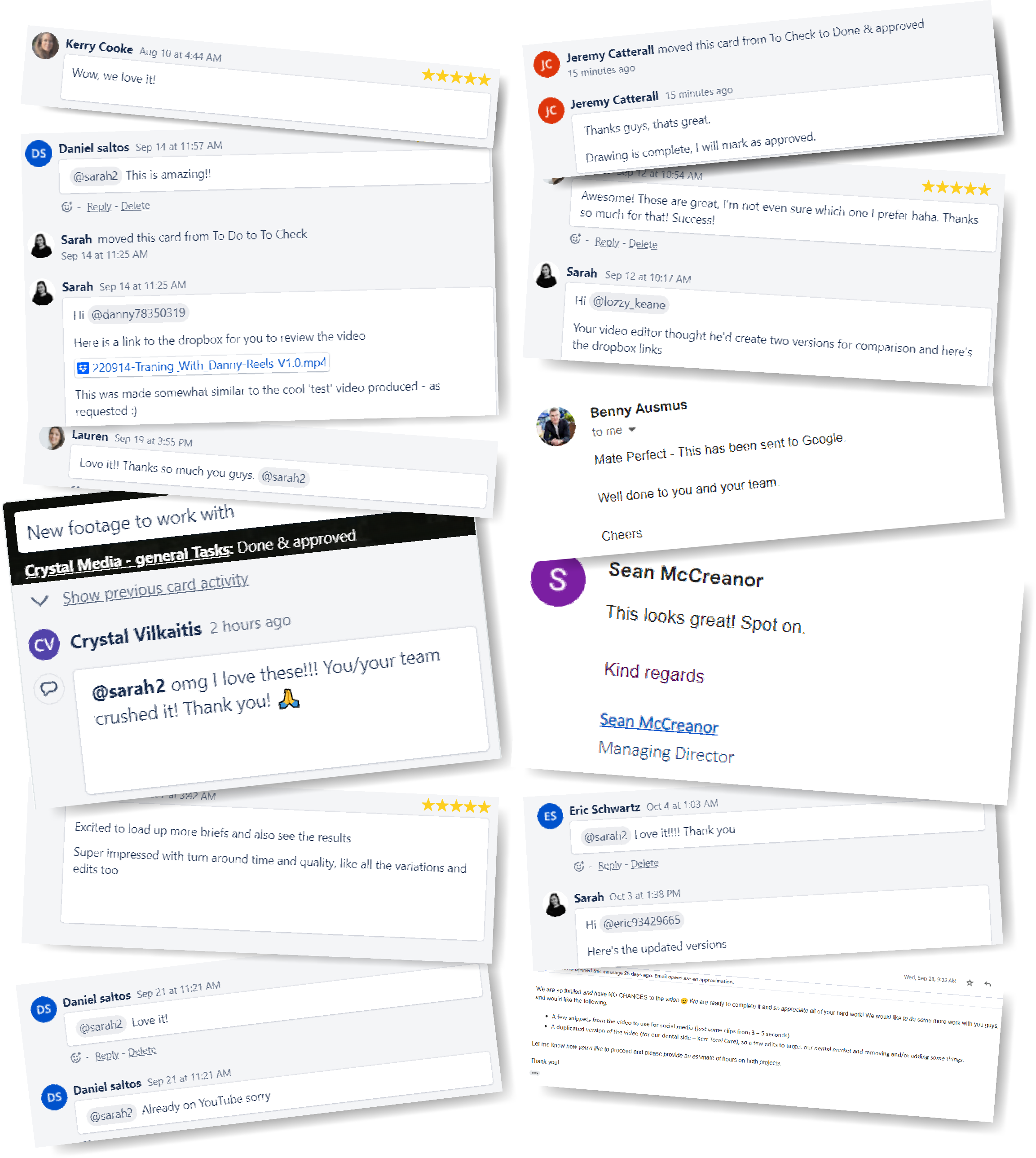
How can we help you?

